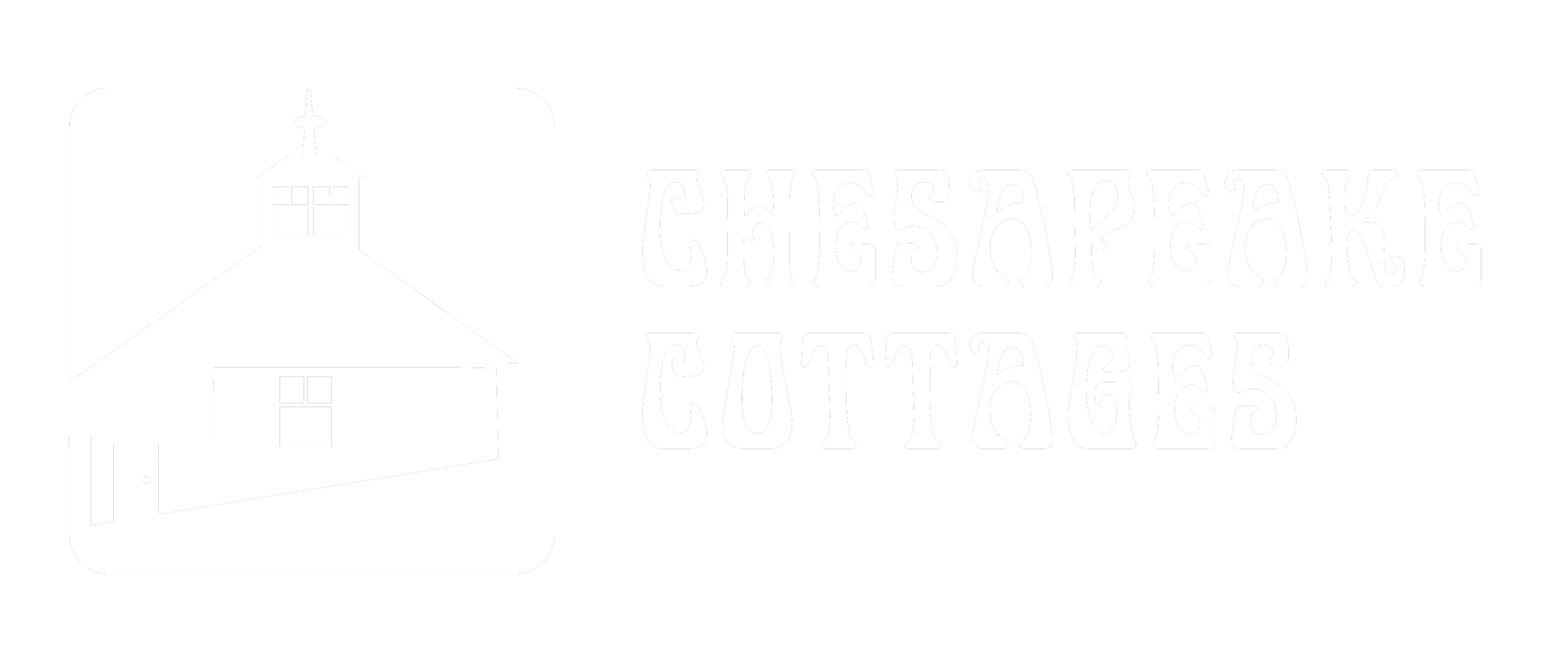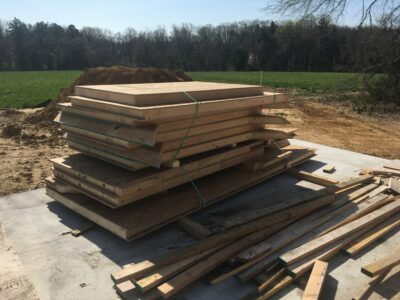When we embarked on this endeavor to provide smaller, Greener Homes for a niche market, using panelized wall and roof elements seemed a smart choice for a number of reasons. So, what does “panelized” mean exactly, and what are the advantages of using these panelized elements?
Structural Insulated Panels
You may have heard of Structural Insulated Panels or SIPs. They are prefabricated panels, made up of inner and outer skins with an extruded insulation core. They are designed to work structurally like an I-beam and can be used for walls, roofs, and floors. Their benefits include reducing the amount of framing material used and providing a better R-value for the structure, and they’re also quick to assemble on-site. We specify Thermocore SIPs because they frame all the rough openings for windows and doors into the panels. And they also provide electrical conduit and boxes in their SIPs for all the necessary wiring in the exterior walls. These practices eliminate the need to cut and fit panels on site, further reducing construction time as well as on-site waste.
Precast Concrete Wall Panels
Another panelized element that we use is a precast concrete foundation wall panel – we specify Superior Walls. They are delivered on-site, insulated, and ready to be wired and drywalled for any basement space that will be finished. And once again, the panels are cast with all the required openings and structural reinforcing in place and are quick to assemble on-site. With Superior Walls, there’s no need for poured-in-place footings or added time for setting up and breaking down concrete forms. They are quickly installed without any waiting period for concrete curing required before the foundation walls or first-floor deck can be installed. This means the foundation is ready to build on in much less time. And they are made with a higher density concrete, than what would be poured on-site, so less material is used, and the need for installing a layer of exterior waterproofing material is eliminated as well.
The advantages
Panelized elements are manufactured in a controlled environment for better quality and uniformity. They are quick to install, and also combine several construction steps into one to further shorten the build time. They deliver a better-insulated structure, use fewer materials, and make less on-site waste. In a nutshell, they deliver higher-quality, more sustainable construction, in less time. So, it is for all of these advantages that we use prefabricated, panelized building systems in all our Chesapeake Cottages.

