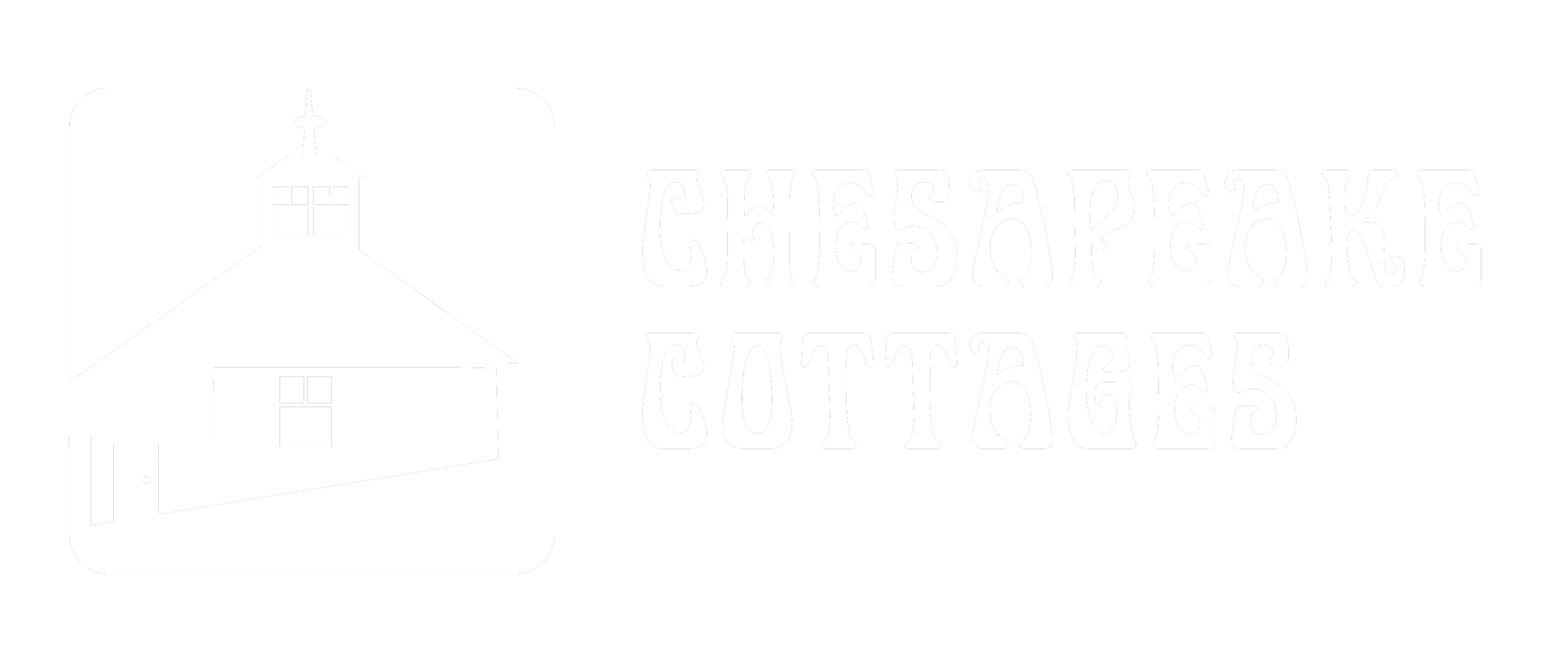Here’s how to purchase a Cottage Plan

In a Nutshell:
- Enter all required information
- Agree to the contract
- Select the Cottage Plan that you want to purchase
- Pay the 50% deposit
- Sign and Submit the form
You will then be emailed confirmation that CCLLC has received your order, along with the approximate delivery date for your Construction Documents, and a total for the remaining fees. When the Documents are ready to send, a minimum of 8 weeks from when the order was received, you will be invoiced, and when the final payment has been processed, your 8 sets of Construction Documents will be shipped to your address.
