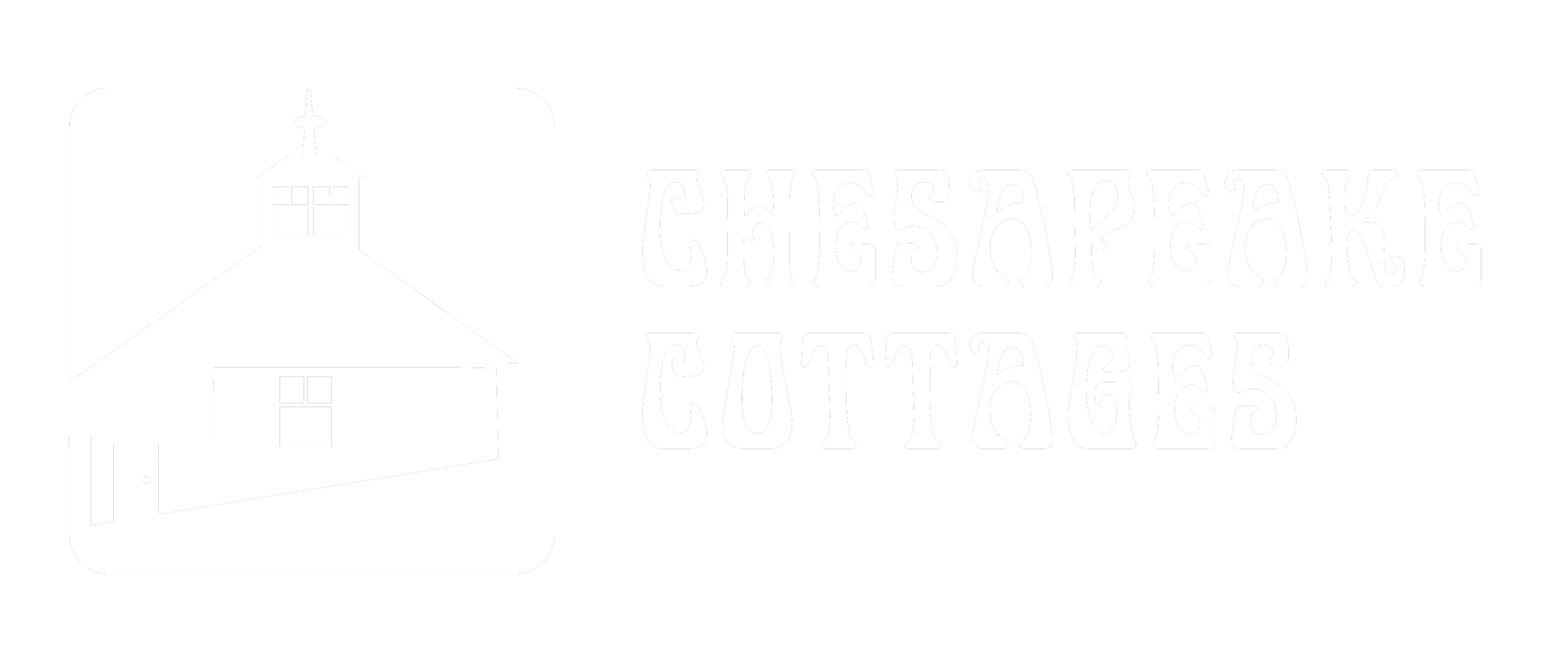What is included in our Cottage Plan Sets

When you’ve contracted with us for purchasing plans, you will be sent 8 sets of Construction Documents, with your signed agreement and final payment. They will be adequate for your General Contractor to price and build your new Home. But first, you should know what is included in our plan sets.
Our Construction Documents include:
- General Information Sheets, with a Sheet Index, Notes, and Written Specifications defining systems and materials, and basic guidelines for construction.
- Structural Sheets include Framing Plans and call-outs. These will need to be reviewed by a local Structural Engineer to assure compliance with structural requirements for your region, even if your local jurisdiction does not require a professional seal on the Documents. Failure to have this structural review completed may render the construction non-code compliant, and jeopardize the procurement of a Certificate of Occupancy.
- Architectural Sheets include detailed Floor Plans, Building Elevations and Sections, as well as detailed Wall sections, Window and Door Schedules, and 3-D views of the Exterior.
- Electrical layouts are included for each level.
- Interior Design Sheets include Finish Plans and Schedule, Kitchen Layout, Interior Elevations, and Details to complete the package.
- In addition, we will provide preliminary pricing and layout information from the Foundation Panel and SIP Manufacturers specific to your Cottage, to help your Contractor prepare a preliminary bid.
Please Note: Our plans include call-outs for specific products, systems, and materials to be used to assure a high level of quality for the finished Home. Any substitutions made could negatively impact the efficiency, durability, and appearance of your Cottage.
What is not included in our Plan Sets
Professional Seal
If you are considering contracting with us for purchasing plans, it is also important to know what is not included in the package. Our Cottages are designed to conform with the International Residential Code (IRC) 2019 Edition. However, we cannot provide a professional seal and signature to warrant conformity to every jurisdiction’s requirements. It will be the Purchaser’s responsibility to consult with a local Structural Engineer to review the plans and determine if modifications will need to be made to meet local applicable Building Codes or Ordinances. It will also be the Purchaser’s responsibility to hire a local Civil Engineer to provide a Site Plan, and professional seal and signature guaranteeing conformity to your local land planning requirements.
System Design
We do not include layouts for Heating, Ventilating, and Air Conditioning (HVAC) as local climate conditions will vary. Nor do we include layouts for piping or electrical circuitry. So it will be the responsibility of the Purchaser’s General Contractor to work with a local licensed Mechanical Contractor, Plumber, and Electrician to provide layouts for complete HVAC, plumbing, and electrical systems. If your local jurisdiction requires a Residential Sprinkler System, a local provider or subcontractor will need to design that system and provide the required drawings.
Please note that we specify Warmboard Subfloor panels to incorporate tubing for an In-Floor Radiant Heat System. A piping layout and system design appropriate to the local climate can be procured from a Warmboard representative for a deposit from the Purchaser.
Shop Drawings
As CCLLC specifies the use of Precast Concrete Foundation Wall Panels and Structural Insulated Panels (SIPs) for exterior walls and roofs, a preliminary layout and cost estimate from each manufacturer will be included with the Plan Set. However, actual Shop Drawings will only be undertaken by the manufacturers with a deposit from the Purchaser, and therefore will not be included in the Construction Documents from CCLLC.
